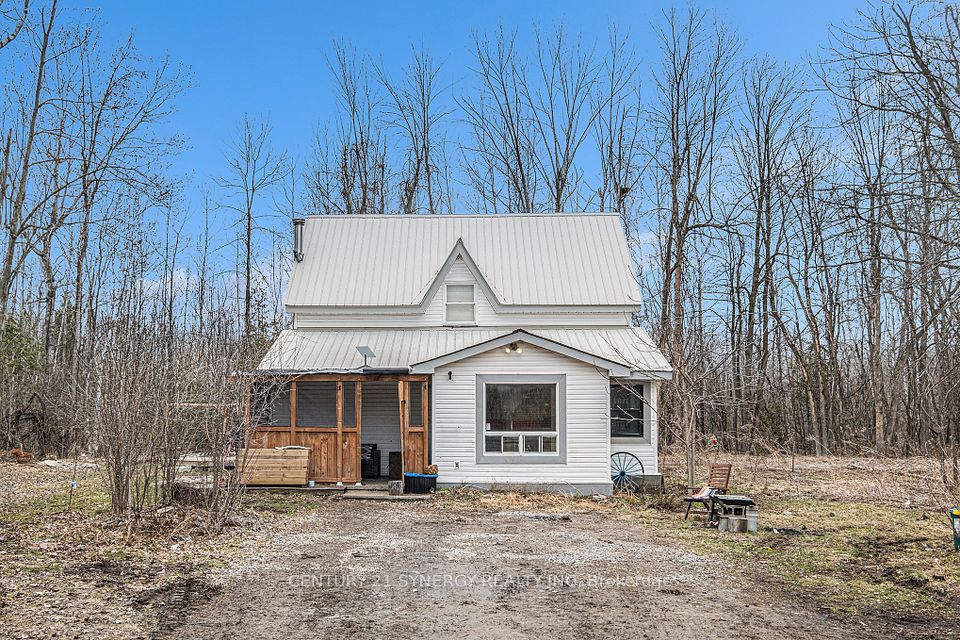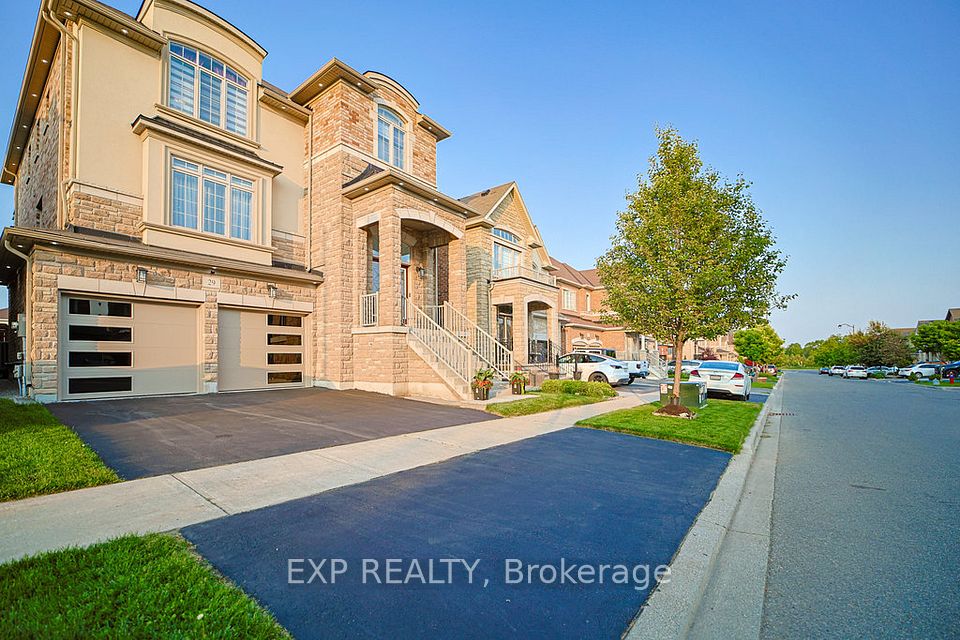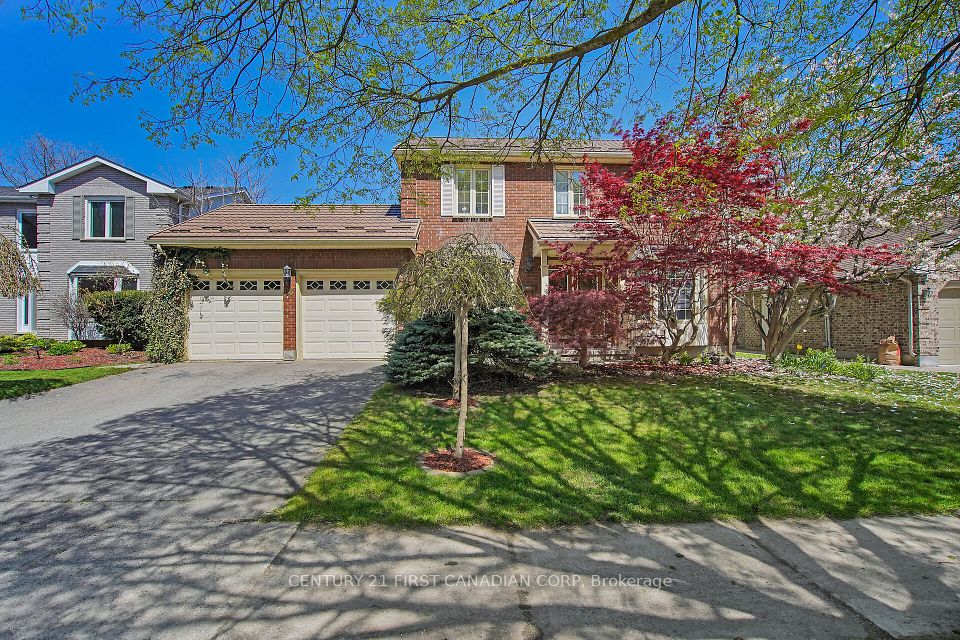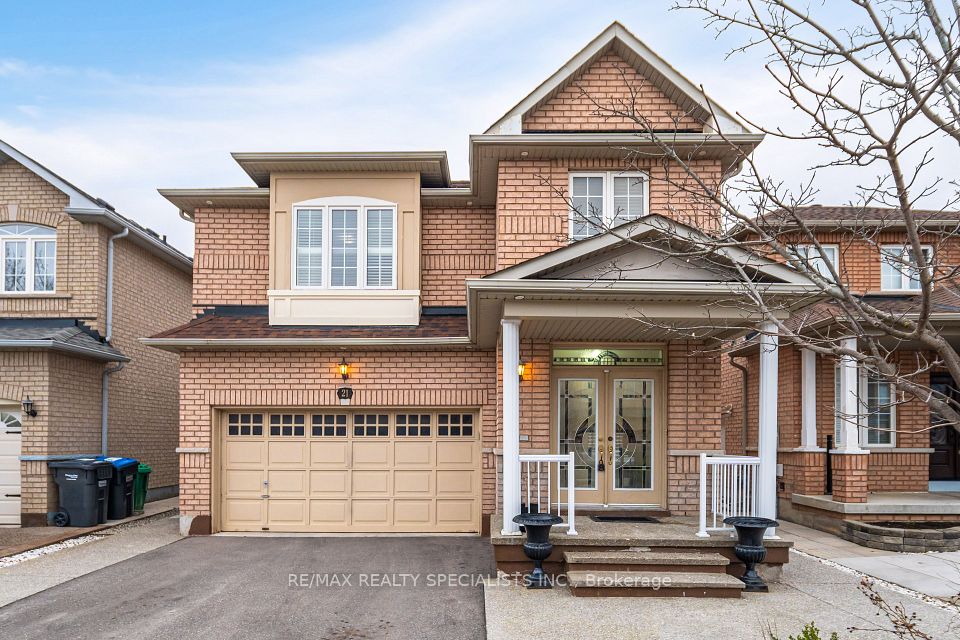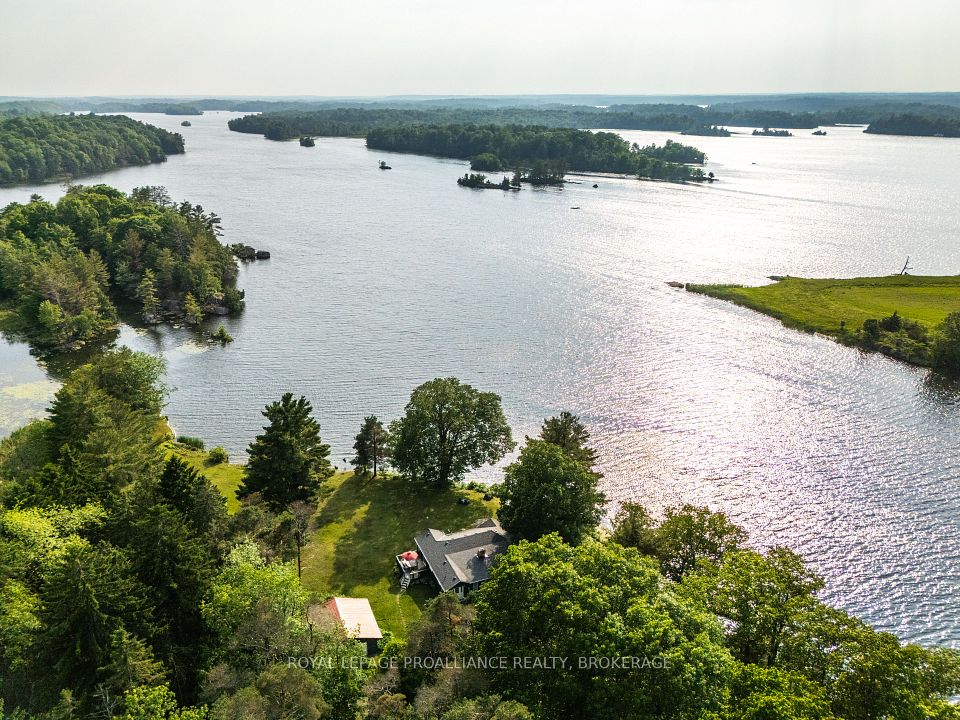$1,049,900
12 Prince Of Wales Drive, Barrie, ON L4N 0T5
Property Description
Property type
Detached
Lot size
N/A
Style
2-Storey
Approx. Area
2500-3000 Sqft
Room Information
| Room Type | Dimension (length x width) | Features | Level |
|---|---|---|---|
| Dining Room | 3.79 x 3.58 m | Hardwood Floor, Formal Rm, Large Window | Main |
| Kitchen | 5.47 x 3.32 m | Stainless Steel Appl, Granite Counters, Tile Floor | Main |
| Living Room | 3.63 x 7.84 m | Gas Fireplace, Hardwood Floor, W/O To Deck | Main |
| Primary Bedroom | 5.97 x 5.4 m | 5 Pc Ensuite, Walk-In Closet(s), Hardwood Floor | Second |
About 12 Prince Of Wales Drive
All Brick, Well Maintained 5 Bedroom Family Home In One Of Barrie's Best Neighbourhoods! Over 3,600+ SqFt Of Available Living Space! Including 2 Bedroom In-Law Suite With Walk-Out Separate Entrance & Separate Laundry! Welcoming Front Entrance Leads To Bright & Spacious Layout With 9Ft Ceilings. Living Room With Gas Fireplace, & Combined With Kitchen Featuring Stainless Steel Appliances, Granite Counters, Backsplash, Tile Flooring, & Room For Additional Breakfast Area With Walk-Out To Large Deck! Enjoy Family BBQ's, Or Peaceful Mornings With Seasonal Lake Views From Your Backyard! Plus Lush Green Space For Kids To Play, Patio Area From Basement, & Garden Shed For Extra Storage! Formal Dining Room With Hardwood Flooring & Large Window, Perfect For Hosting Family & Friends On Any Occasion! Upstairs Boasts 3 Spacious Bedrooms. Primary Bedroom Features Views Of Lake Simcoe, Double Door Entrance, Engineered Hardwood Flooring, Pot Lights, Walk-In Closet & Spa-Like 5 Piece Ensuite With Double Sinks, Soaker Tub, & Walk-In Shower! 2 Additional Bedrooms With Broadloom Flooring, & Closet Space, Plus 4 Piece Bathroom! Convenient Upstairs Laundry With Closet & Tile Flooring. Lower Level 1,084 SqFt In-Law Suite Features Above Grade Windows, Open Concept Living Room With Laminate Floors, & Walk-Out To Patio Area. Full Kitchen With Backsplash, 2 Spacious Bedrooms & 4Pce Bath! Perfect For Those Looking To Generate Extra Income, Or For Family To Stay! Owned Hot Water Tank. Roughed-In Central Vac. All New Triple Pane Windows (2024). New Upstairs Sliding Door (2024). Furnace (2021). Partial Deck Refinished (2024). Backyard Connection Ready For Hot Tub Install! Heated Double Car Garage With 4 Car Driveway Parking Spaces & No Sidewalk! Short Walk To Loyalist Park & Wilkins Trail & Beach, While Still Being A Short Drive To All Immediate Amenities: Park Place Plaza, Costco, Highway 400, Lake Simcoe & Centennial Beach, Allandale Golf Course, Rec Centre, GoTransit, Groceries & Friday Harbour!
Home Overview
Last updated
May 29
Virtual tour
None
Basement information
Finished with Walk-Out, Separate Entrance
Building size
--
Status
In-Active
Property sub type
Detached
Maintenance fee
$N/A
Year built
--
Additional Details
Price Comparison
Location

Angela Yang
Sales Representative, ANCHOR NEW HOMES INC.
MORTGAGE INFO
ESTIMATED PAYMENT
Some information about this property - Prince Of Wales Drive

Book a Showing
Tour this home with Angela
I agree to receive marketing and customer service calls and text messages from Condomonk. Consent is not a condition of purchase. Msg/data rates may apply. Msg frequency varies. Reply STOP to unsubscribe. Privacy Policy & Terms of Service.






